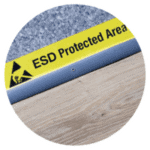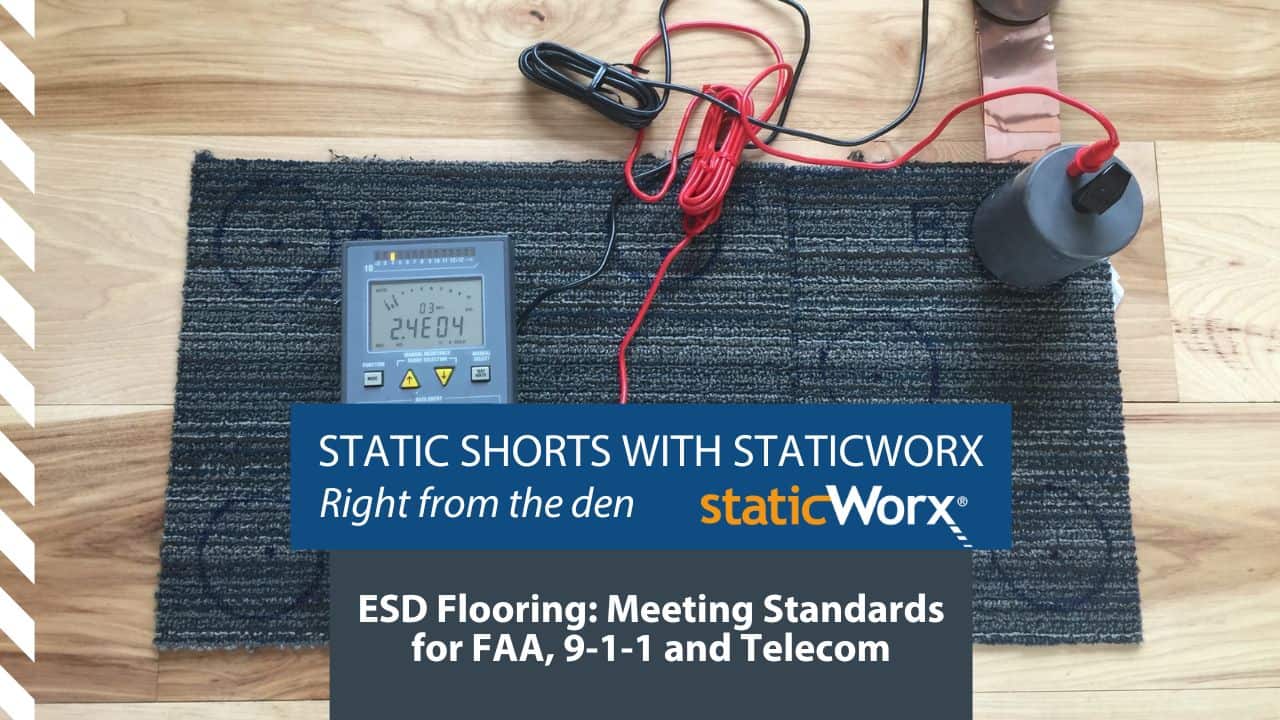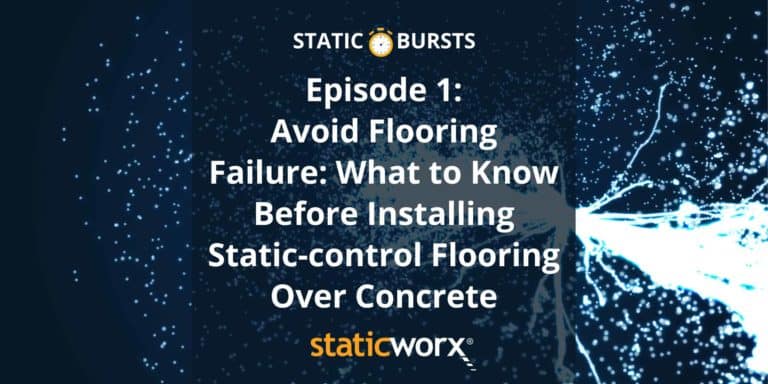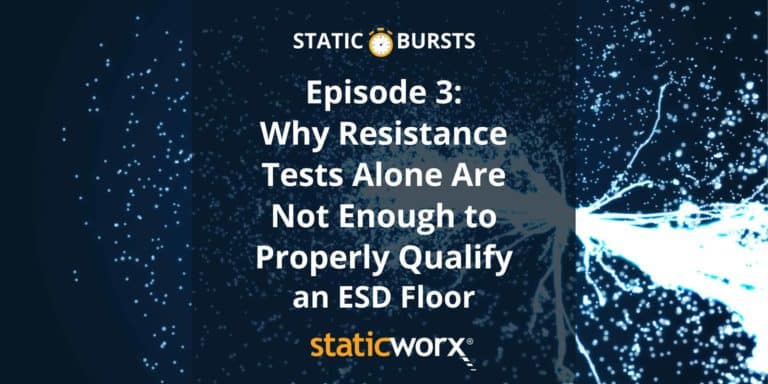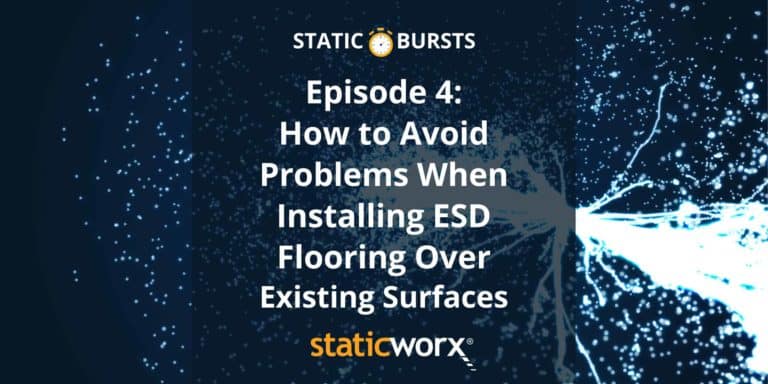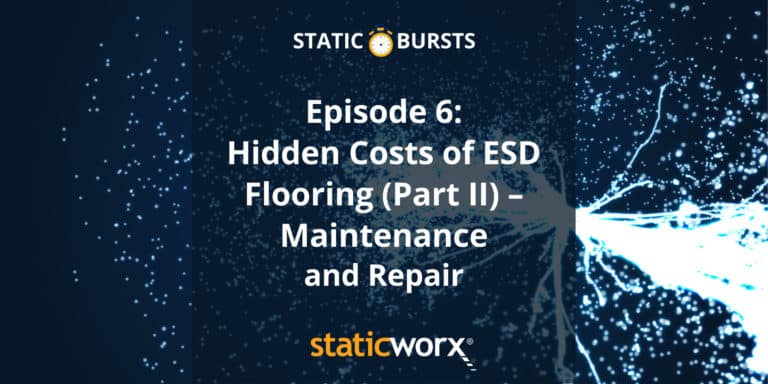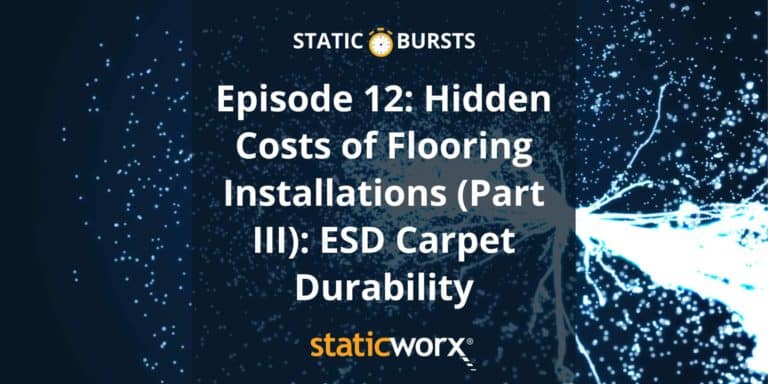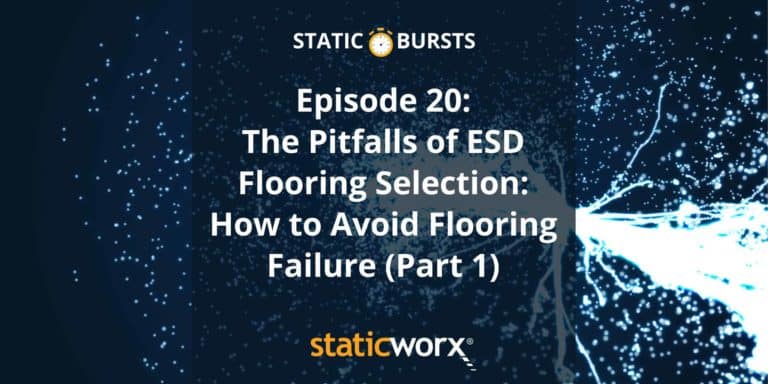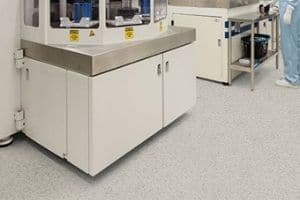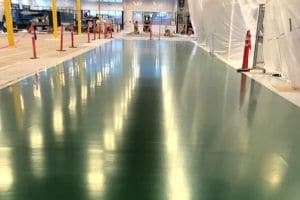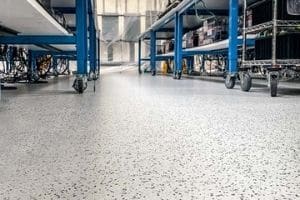Moisture problems are the #1 cause of failed flooring installations. Often the result of aquifers or other environmental conditions, moisture may be invisible. So how do you know if you have a moisture problem? How do you fix the problem? What happens if you choose to ignore moisture readings? If you’re in a 24/7 operational facility, such as a call or data center, a police station, a flight tower or other critical space, how do you solve a moisture problem – adhesive breakdown, for example – without shutting down or compromising your core mission? Dave Long, president of Staticworx, Inc., discusses these and other issues related to mitigating moisture in new construction, renovations, and occupied workspaces.

Static Bursts (Ep #17): Case Study – Replacing a Failing Floor Without Losing Production Time
StaticWorx was asked to evaluate a failing floor in an electronics manufacturing facility. After a fire the client had purchased a new ESD vinyl tile floor. Three months into the installation the floor was already lifting. In addition to unmitigated vapor, the building had been built using tilt-up construction. Silicone bond-breakers – sprayed on the concrete to keep the wall slabs from adhering to the subfloor – contaminated the concrete, preventing the tile from adhering properly. As the building was operational and the client wanted to avoid shutdown, Dave recommended interlocking ESD vinyl tile. StaticWorx installed a 10’ x 10’ test patch. Two months later, the interlocking floor was intact. StaticWorx covered the entire floor in the operational facility with interlocking vinyl tile – without the client’s losing a day of production.
The Gist: Case Study – Replacing a Failing Floor Without Losing Production Time
StaticWorx was asked to evaluate a failing floor in an electronics manufacturing facility.
A newly installed ESD vinyl tile floor was failing after only three months.
- The floor was lifting and liquid was leaking between seams.
- Due to environmental conditions, the environment inside the building was different from the environment outside. This caused a moisture vapor problem.
Upon inspection, Dave determined that the building had built using tilt-up construction.
- With tilt-up construction, after the concrete subfloor is cured, it’s sprayed with a silicone bond-breaker; this keeps concrete wall slabs from sticking to the subfloor.
- The bond-breaker contaminated the subfloor preventing the new tile from adhering.
The client wanted to replace the floor without losing production time
- The facility was operational, so the new floor had to be installed without disruptions.
StaticWorx recommended a floating installation, done with interlocking ESD vinyl tiles.
- Interlocking tiles are easy to install; they’re just hammered into place.
- Dave suggested laying a 10’ x 10’ test patch
- After 2 months the tiles were intact and it was clear they would solve the problem
Over the next 24 weeks, StaticWorx covered the floor in the entire facility with interlocking tile
- The client did other interior work while the floor was being laid with no downtime
- With each section, the client saved at least 3 days of production time.
Interlocking tile is an ideal solution for companies that need an ESD floor but cannot afford downtime or disruption during installation.
- Allows personnel mobility
- Grounds carts and people
- Meets ANSI S20.20
“Over the course of about 24 weeks, we installed new flooring, removed a lot of the failing flooring and they performed other changes to the building …without ever once losing any production time. …Each section [we installed], they probably saved at least three days of production time. That’s a conservative estimate. They’re quite pleased with the solution.”
We’ve made it easy to subscribe on your favorite platform!
Dave: Welcome to Static Talks. I’m your host, Dave Long, founder and president of StaticWorx. We make static-control flooring. In our podcasts we’ll discuss the threat static electricity poses to your business and how to address these risks.
Many of the people I’ve talked to over the last couple years have had some similar concerns about their projects. And one of the concerns revolves around – how do I put a new static-control floor in my building without interrupting my process, because I am not moving to a new building. I have a situation where I need static control on the floor because I need mobility. I need carts to be grounded when they’re being rolled. I need visitors, as they walk throughout my facility, to be grounded. How do I get that floor in my building and do it without disrupting my entire operation?
I’m going to tell you a little bit of history about a project in California that we did for a company that makes motion controls. They contacted us about a year ago, year and a half ago, I guess. They had had a fire in their building. And after the fire, they had called in a national static-control company to put a floor in, in sections in their building that would ultimately be done, I think, in eight phases, and give them the new facility they were they were looking for. After about three months into this installation – and call this about 10,000 square feet of installed floor – they realized that this new floor was starting to exhibit raised sections about the size of a quarter. And these tiles, as obvious to them, were not adhering properly to the concrete. And, in fact, they could puncture the tile and they would actually see a little bit of leakage of liquid.
Rick: So this particular client needed a new ESD floor in their manufacturing facility. But after completing the first phase of installation with another flooring company, they had major issues with moisture accumulating underneath a new floor and causing it to delaminate just weeks after it was installed. And this client really wanted to minimize operational downtime as much as possible while installing their new floor. So Dave, how did you get involved and how did you approach the situation?
Dave: I ended up getting contacted by the plant manager of this company and then ultimately the owner of the company. And they asked me to come in and give them my opinion. Like any of these situations, it’s a little bit uncomfortable to come in and basically second-guess someone else’s assessment. But I was interested in their problem. I didn’t know the entire scope of their problem. So I went to a meeting and in the meeting we quickly realized that there was no point in talking about something on a whiteboard. Let’s go out and walk around the facility.
As we walked around their facility, it became obvious to me that the approach of ripping up old tile, blasting concrete, putting down the various layers of flooring that had to be put down, in order to make this project work, was probably not a good idea anyway. So I quickly asked everyone to reconvene and go back in the conference room. And I said, Let’s do this. Let’s start from the very beginning. Let’s pretend that there’s no new installation. You’re actually looking at your building from the perspective of – what kind of floor can I put in? And how can I do this job with the least amount of interruption possible to my process?
The first thing we talked about was, what are the static-control requirements? And that was easy. They wanted to meet ANSI 20.20. All that meant was that the floor by itself had to measure less than a billion ohms, which is 10 to the ninth, and in a walking body voltage test done in the lab, the floor had to generate less than 100 volts on a person walking with heel straps. The second objective was they needed the new floor to be able to be put in place without future concerns about it delaminating.
A lot of the building still had the original vinyl composition tile. As we walked around their building, all the old VCT had been getting pulverized at the seams; the middle of the tile looked like a smooth, polished surface. But as you got towards the seam, you actually saw these little, almost like pebbles built into the tile. So it was quite evident to me that they had a serious problem under their slab. And when I asked more questions, I learned that they’d had a geologist in and a couple of concrete forensic specialists. It became quickly clear to everybody that they needed to just spill the beans and tell me what the rest of the problem was. Because it looked to me like their building had been constructed using what they call tilt-up construction, which is where the original concrete slab that’s the floor – after it cures, they spray it with silicone, and they pour more slabs on top of that. And then they pull those slabs up off the concrete and they become the walls. So I mentioned that to them and they said, Hey, we’ll show you the report. You’re right. This was a tilt-up building. And one of the theories is that the concrete is contaminated with bond breakers or silicone sprays, which in fact, it was.
Rick: So not only was the concrete subfloor contaminated by the bond-breaking agent that was used in the tilt-up construction of the facility, but it was also lacking a vapor barrier underneath it which can’t be remedied without pouring a whole new slab. This combination of problems means that any flooring adhesive would be exposed to the moisture coming up through the concrete, causing the bond to break down and fail over time. How do you solve a complex problem like that?
Dave: As we discussed their problem, the more I thought about it, the more I realized that they’ve got a building that’s over 20 years old. Turns out there was no vapor barrier ever put underneath their building. And because of their location, the environment inside the building was often times going to be very different than the environment outside the building, which is going to cause, I guess you could call it entropy, where the environments are going to be in collision with each other, which is going to cause an exchange at the floor level between the environment underneath the concrete and the environment in the building.
As I looked at their problem, I said to them, you know, you’ve already tried working with a company that sells static-control tile. They hired a company in Chicago to manage project, and they brought in a team in California to implement the solution. And it failed. And the reason I believe it failed is not only because of the too many parties involved in one project, but I also believe it failed because you’re trying to take a situation that is intrinsically wrong and fix it. But you can’t fix the root cause, which is the fact that underneath the building, there is no original vapor barrier.
I proposed to them that instead of trying to fix a problem that I didn’t believe was fixable, let’s disregard the problem and put something on top of the floor that will not react with the problem in the first place. So what we proposed to them was to use a technology of interlocking tiles that are locked with dovetails. When I say dovetails, I’m talking about all four sides of each tile have a shape, kind of like a puzzle that you need to use a dead-blow hammer in order to attach them to each other, and the new floor will actually float on top of the old floor. And before I even strongly suggested they do this, I suggested to them that we put together a mock-up of it, and see how it works out for a short period of time.
Rick: So a floating installation of an interlocking vinyl floor, which would not require the use of an adhesive would actually withstand the moisture in this environment. And the installers would be able to strategically lay down the interlocking tiles without interrupting business operations, meaning they could avoid costly downtime. Was the client on board with taking this approach?
Dave: Everyone was on board with the idea because they’d already been down the road of working with parties who promised things that they couldn’t deliver. And unfortunately, those things were also very permanent to the building. So we put down a small area of maybe 10 feet by 10 feet. And we let it sit there for a couple of months, which doesn’t seem like a long time except that the new floor that this other company had put in, had already started to fail after six weeks. And at the end of the two months it became quite evident to the, the team at this company that, hey, this is a good idea. We don’t want to turn our machines off, we don’t want to prevent them from continuing the revenue stream.
The next step was to come up with a process that would allow them to move their equipment around because they wanted to do a new layout at the same time and organize that around the new floor. So they brought in a local construction manager because they wanted to paint the building at the same time and they wanted to do a couple of other internal interior decorating changes to the building and over the course of about 24 weeks, we installed new flooring, removed a lot of the failing flooring and they performed these other changes to the building at the same time without ever once losing any production time. It was an ideal solution for this company. Each section, they probably saved at least three days of production time. That’s a conservative estimate. They’re quite pleased with the solution.
We hope you learned something today. If you have questions about the podcast, give us a call at 617-923-2000. Even though we specialize in solving problems with flooring, if you have a question about static discharge, how to install a floor, how to test the floor, we’ll be glad to help you. Thanks for listening.
Dave: Welcome to Static Talks. I’m your host, Dave Long, founder and president of StaticWorx. We make static-control flooring. In our podcasts we’ll discuss the threat static electricity poses to your business and how to address these risks.
Many of the people I’ve talked to over the last couple years have had some similar concerns about their projects. And one of the concerns revolves around – how do I put a new static-control floor in my building without interrupting my process, because I am not moving to a new building. I have a situation where I need static control on the floor because I need mobility. I need carts to be grounded when they’re being rolled. I need visitors, as they walk throughout my facility, to be grounded. How do I get that floor in my building and do it without disrupting my entire operation?
I’m going to tell you a little bit of history about a project in California that we did for a company that makes motion controls. They contacted us about a year ago, year and a half ago, I guess. They had had a fire in their building. And after the fire, they had called in a national static-control company to put a floor in, in sections in their building that would ultimately be done, I think, in eight phases, and give them the new facility they were they were looking for. After about three months into this installation – and call this about 10,000 square feet of installed floor – they realized that this new floor was starting to exhibit raised sections about the size of a quarter. And these tiles, as obvious to them, were not adhering properly to the concrete. And, in fact, they could puncture the tile and they would actually see a little bit of leakage of liquid.
Rick: So this particular client needed a new ESD floor in their manufacturing facility. But after completing the first phase of installation with another flooring company, they had major issues with moisture accumulating underneath a new floor and causing it to delaminate just weeks after it was installed. And this client really wanted to minimize operational downtime as much as possible while installing their new floor. So Dave, how did you get involved and how did you approach the situation?
Dave: I ended up getting contacted by the plant manager of this company and then ultimately the owner of the company. And they asked me to come in and give them my opinion. Like any of these situations, it’s a little bit uncomfortable to come in and basically second-guess someone else’s assessment. But I was interested in their problem. I didn’t know the entire scope of their problem. So I went to a meeting and in the meeting we quickly realized that there was no point in talking about something on a whiteboard. Let’s go out and walk around the facility.
As we walked around their facility, it became obvious to me that the approach of ripping up old tile, blasting concrete, putting down the various layers of flooring that had to be put down, in order to make this project work, was probably not a good idea anyway. So I quickly asked everyone to reconvene and go back in the conference room. And I said, Let’s do this. Let’s start from the very beginning. Let’s pretend that there’s no new installation. You’re actually looking at your building from the perspective of – what kind of floor can I put in? And how can I do this job with the least amount of interruption possible to my process?
The first thing we talked about was, what are the static-control requirements? And that was easy. They wanted to meet ANSI 20.20. All that meant was that the floor by itself had to measure less than a billion ohms, which is 10 to the ninth, and in a walking body voltage test done in the lab, the floor had to generate less than 100 volts on a person walking with heel straps. The second objective was they needed the new floor to be able to be put in place without future concerns about it delaminating.
A lot of the building still had the original vinyl composition tile. As we walked around their building, all the old VCT had been getting pulverized at the seams; the middle of the tile looked like a smooth, polished surface. But as you got towards the seam, you actually saw these little, almost like pebbles built into the tile. So it was quite evident to me that they had a serious problem under their slab. And when I asked more questions, I learned that they’d had a geologist in and a couple of concrete forensic specialists. It became quickly clear to everybody that they needed to just spill the beans and tell me what the rest of the problem was. Because it looked to me like their building had been constructed using what they call tilt-up construction, which is where the original concrete slab that’s the floor – after it cures, they spray it with silicone, and they pour more slabs on top of that. And then they pull those slabs up off the concrete and they become the walls. So I mentioned that to them and they said, Hey, we’ll show you the report. You’re right. This was a tilt-up building. And one of the theories is that the concrete is contaminated with bond breakers or silicone sprays, which in fact, it was.
Rick: So not only was the concrete subfloor contaminated by the bond-breaking agent that was used in the tilt-up construction of the facility, but it was also lacking a vapor barrier underneath it which can’t be remedied without pouring a whole new slab. This combination of problems means that any flooring adhesive would be exposed to the moisture coming up through the concrete, causing the bond to break down and fail over time. How do you solve a complex problem like that?
Dave: As we discussed their problem, the more I thought about it, the more I realized that they’ve got a building that’s over 20 years old. Turns out there was no vapor barrier ever put underneath their building. And because of their location, the environment inside the building was often times going to be very different than the environment outside the building, which is going to cause, I guess you could call it entropy, where the environments are going to be in collision with each other, which is going to cause an exchange at the floor level between the environment underneath the concrete and the environment in the building.
As I looked at their problem, I said to them, you know, you’ve already tried working with a company that sells static-control tile. They hired a company in Chicago to manage project, and they brought in a team in California to implement the solution. And it failed. And the reason I believe it failed is not only because of the too many parties involved in one project, but I also believe it failed because you’re trying to take a situation that is intrinsically wrong and fix it. But you can’t fix the root cause, which is the fact that underneath the building, there is no original vapor barrier.
I proposed to them that instead of trying to fix a problem that I didn’t believe was fixable, let’s disregard the problem and put something on top of the floor that will not react with the problem in the first place. So what we proposed to them was to use a technology of interlocking tiles that are locked with dovetails. When I say dovetails, I’m talking about all four sides of each tile have a shape, kind of like a puzzle that you need to use a dead-blow hammer in order to attach them to each other, and the new floor will actually float on top of the old floor. And before I even strongly suggested they do this, I suggested to them that we put together a mock-up of it, and see how it works out for a short period of time.
Rick: So a floating installation of an interlocking vinyl floor, which would not require the use of an adhesive would actually withstand the moisture in this environment. And the installers would be able to strategically lay down the interlocking tiles without interrupting business operations, meaning they could avoid costly downtime. Was the client on board with taking this approach?
Dave: Everyone was on board with the idea because they’d already been down the road of working with parties who promised things that they couldn’t deliver. And unfortunately, those things were also very permanent to the building. So we put down a small area of maybe 10 feet by 10 feet. And we let it sit there for a couple of months, which doesn’t seem like a long time except that the new floor that this other company had put in, had already started to fail after six weeks. And at the end of the two months it became quite evident to the, the team at this company that, hey, this is a good idea. We don’t want to turn our machines off, we don’t want to prevent them from continuing the revenue stream.
The next step was to come up with a process that would allow them to move their equipment around because they wanted to do a new layout at the same time and organize that around the new floor. So they brought in a local construction manager because they wanted to paint the building at the same time and they wanted to do a couple of other internal interior decorating changes to the building and over the course of about 24 weeks, we installed new flooring, removed a lot of the failing flooring and they performed these other changes to the building at the same time without ever once losing any production time. It was an ideal solution for this company. Each section, they probably saved at least three days of production time. That’s a conservative estimate. They’re quite pleased with the solution.
We hope you learned something today. If you have questions about the podcast, give us a call at 617-923-2000. Even though we specialize in solving problems with flooring, if you have a question about static discharge, how to install a floor, how to test the floor, we’ll be glad to help you. Thanks for listening.
Further Reading/Viewing
Get in Touch
The form below will help us better understand your needs and get you as quickly as possible to the right person. We look forward to helping you solve your static problem!
You can expect a response within 24 hours. For faster service, please give us a call: 617-923-2000
"*" indicates required fields
Visit our privacy policy to find out how we process data.
Other Podcast Episodes
Have you ever wondered why we recommend static-dissipative flooring for some applications and conductive for others? Shouldn't both types of flooring work for any application? No, because electrical standards vary by industry.In episode 2 of Static Bursts, Dave and Rick discuss the technical difference between static-dissipative and conductive floors. Standards for flight towers, communications facilities and other end-user applications require flooring with electrical resistance measuring between 1.0 x 10E6 and 1.0 x 10E9. Standards for electronics manufacturing, however, allow for any floor measuring below 1.0 x 10E9. Dave explains why it's important to know and follow industry standards for the specific application where the ESD floor will be installed.
How can you predict whether an ESD flooring material will perform in your workspace? What tests should you do to qualify the floor & why does it matter how the tests are performed? In 2014, ESD standard S20.20 changed to include point-to-point and system resistance tests as well as walking body voltage tests. Learn why these tests matter, what they entail, how to perform the tests properly, and why it’s crucial to evaluate the flooring-footwear combination. Dave Long, president of Staticworx, discusses a process called the Qualification Phase – i.e., the tests that should be performed on flooring materials under consideration, before you select an ESD floor.
New floors are typically installed over the following pre-existing surfaces: VCT (vinyl composition tile), VAT (vinyl asbestos tile), or coatings over concrete. While it is possible and sometimes preferable to install a new floor directly over an old surface, a number of steps should be taken to ensure that the new floor does not fail. The steps including destructive testing to determine whether the bond between the existing surface and subfloor (or existing surfaces) is intact and exactly what lies below the current surface - subfloor? Old tile or coating? Layers of tiles? – as well as testing for asbestos and other regulated chemicals. Dave Long and Rick Frauton discuss situations in which companies have run into trouble, installing new flooring over old, and explain the steps necessary to avoid similar problems.
Moisture or vapor in the concrete subfloor can cause your floor to fail, resulting in serious costs down the line – in some cases, vacating the premises and installing a new floor. People often assume, falsely, that in arid climates, moisture is non-existent. In this episode, Dave and Rick discuss what happens when people fail to do their due diligence (perform moisture tests or ignore readings), and offers advice on how to avoid costly problems.
How do you calculate the actual (full) cost of an ESD floor? Upfront costs for material and installation are only part of the total expenditure. To evaluate the actual, long-term cost of an ESD floor, it’s important to consider the costs of maintenance and repair. In this episode of Static Bursts, Dave and Rick discuss maintenance and repair of ESD epoxy, vinyl, carpet and rubber flooring and what you can expect from each flooring material.
Installing a floor in a 24/7 operational facility comes with its own set of challenges. As with any flooring installation, it’s important to consider logistics: Will chemicals be used? Adhesives? Coatings? Are there toxins or odors to deal with? What is the condition of the current floor or subfloor? Will the old floor require removal? Dave and Rick discuss the optimal way to install an ESD floor in 24/7 operational spaces – without adhesive or chemicals and with neither downtime nor disruption.
ESD Epoxy coatings have evolved over the years to meet the needs of different industries. Generation 1 coatings, consisting of a single layer of black paint, were cheap, easy to repair and ugly. Today’s Generation 3 epoxy coatings are attractive, easy to install and repair, and offer significant improvements in ESD performance. In this podcast, Dave and Rick discuss the history and evolution of ESD epoxy coatings – from their introduction in the 1950s, through improvements in Gen 2 coatings, to the high-performance Gen 3 coatings available today.
In this three-minute episode, Dave and Rick discuss how to write specifications for ESD flooring. Learn why you should never rely solely on technical specifications provided by ESD flooring manufacturers and how properly write specs that comply with industry ESD standards.
In this episode, Dave and Rick discuss ESD floors and electrical safety. At some point when discussing grounded conductive floors, the question of safety always arises, along with whether or not grounding a conductive floor puts people in harm’s way. Referring to an actual case study, Dave talks about a situation in which a floor installed for the FAA was too conductive to meet the FAA safety standards. The client had been told that drying the pressure-sensitive adhesive would solve the problem, making the entire floor less conductive. Dave talks about why this is not true, and why it’s extremely important to adhere to electrical standards as they are written.
ESD flooring is a generic term. In this episode, Dave and Rick discuss what people mean by ESD flooring. Dave provides a basic tutorial on how ESD floors work, and why – rather than relying on a manufacturer’s spec sheet - it’s crucial to test the electrical properties of any ESD floor under consideration.
ESD carpet can be an ideal floor for many different spaces, particularly for critical 24/7 operations where a soft walking surface and/or sound attenuation is necessary or desired. Carpet is also attractive and, compared to certain higher-cost materials, reasonably priced. There are, however, hidden costs buyers should be aware of before selecting ESD carpeting. In this podcast, Dave and Rick discuss the reasons carpet construction, fiber geometry, modification ratio and carpet design are crucial for understanding the real cost of ESD carpet.
In this short 3-minute podcast episode, Dave and Rick talk about why no single type of ESD flooring material is suitable for every application. Flooring materials like ESD vinyl must be used in conjunction with special ESD footwear. Those materials are unsuitable for facilities in which personnel wear regular street shoes. In spaces where street shoes are allowed – data centers, 9-1-1 call centers and government offices, for instance – the ESD floor must dissipate static to ground and also inhibit static generation in the first place.
Three types of conductive adhesives are typically used to install ESD floors: epoxy, acrylic, and pressure-sensitive. Each adhesive has advantages and disadvantages. Dave explains the differences, details pros and cons, and discusses why – and in what circumstances – one adhesive might be preferable over another. The fourth option is to choose a glue-free installation, such as interlocking ESD tiles. Interlocking tiles are chemical-free, have no fumes or mess, and can be installed in a functional workspace without disrupting operations.
Properly qualifying an ESD floor requires more than testing for electrical resistance. We used to believe that the conductivity of a floor predicted its potential for static charge generation. We now know that resistance and charge generation are independent qualities: one does not relate to the other. A floor can be conductive and still generate static electricity. We also know that flooring materials perform differently with different types of footwear. In this episode, Dave and Rick discuss why it’s important to test the floor as part of an integrated ESD flooring/footwear system – and to test for both conductivity and charge generation.
In this episode, Dave and Rick explain how ESD chairs work and why they act as a bridge between two perfect methods of grounding (an ESD floor and wrist strap). The ESD floor grounds and prevents charge generation while people walk. Once the person sits and lifts his or her feet, they are no longer grounded. There may be a wrist strap at the work station, but until the person puts it on they’re a live wire. If they touch a component – or expensive prototype, for example – before putting on the wrist strap, any charge on their body will transfer to the component. ESD chairs ground the person in the chair, prevent charge generation and protecting against random ESD events.
Most people looking to purchase an ESD floor are starting at ground zero, with little knowledge about the product. In this two part series, Dave and Rick discuss the key criteria for selecting an ESD floor. Part one covers the application (environment and work performed in the space); aesthetics; installation methods; and maintenance requirements.
When choosing an ESD floor, it’s important to consider all the variables related to your specific application. Will you roll heavy loads on the floor? Do you need noise attenuation, anti-fatigue characteristics, or reflectivity? How long do you plan to stay in the building? When evaluating options, remember that the cost per square foot is only one part of the total cost of owning the floor. Installation, labor, maintenance, operational downtime add up – in the short term as well as over time.
Three fundamental mistakes account for a majority of ESD flooring failures: selecting the wrong floor for the application: failure to consider total cost of ownership; failing to test the floor after it’s been installed. Avoiding these mistakes helps ensure success. This first of a two-part series on avoiding ESD flooring failures explains why it’s important to select a floor based on the specific application and details the primary considerations that should be taken into account: assessing the type of footwear people will wear in the space and considering goals and objectives, including how the space will be used.
The cost of flooring materials is only part of the total cost of ownership. To calculate the long-term cost of owning a floor, consider installation, maintenance, repairs, and downtime required for maintenance and repair. Aesthetics are another consideration. this podcast, Dave and Rick describe scenarios that occur when people base flooring decisions solely on the cost of the material. Dave also explains why it’s crucial to test an ESD floor immediately after it’s been installed.
Learning Center Articles
- ESD Basics
- Installation & Maintenance
- Selecting & Specifying an ESD Floor
- Technical Information
- 7 Common Mistakes Selecting an ESD floor
- A Guide to ESD Flooring Selection
- Avoid Costly Failures: What You Need to Know When Specifying ESD Flooring
- Choosing ESD Flooring for:
- ESD Footwear: What Is It and When Is It Necessary?
- ESD Footwear for Electronics Manufacturing and Handling Applications
- Facility Managers’ Guide to Selecting ESD Flooring
- The Need for Due Diligence in Specifying Static-Free Flooring
- Standard of Care for Specifying Floors in Mission-Critical Spaces
- Understanding the Hidden Costs of ESD Flooring
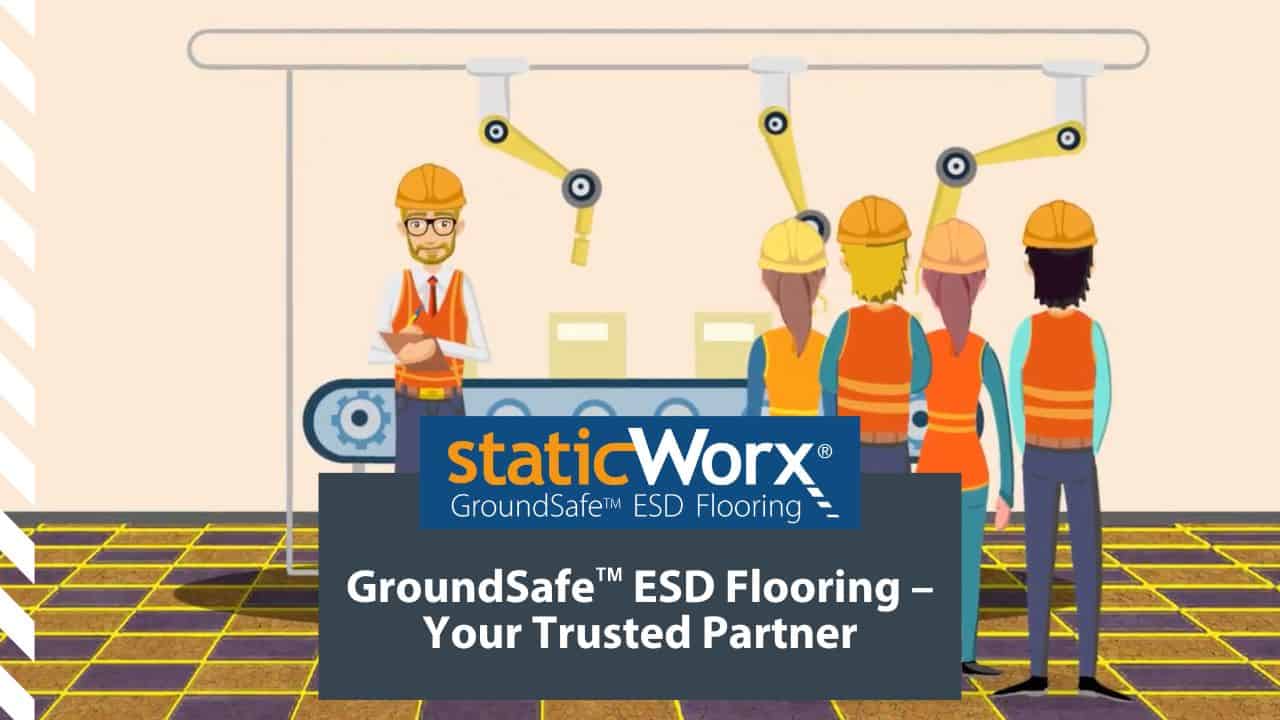
StaticWorx high-performance static-control floors protect electronic components, explosives, and high-speed computers from damage caused by static electricity. ESD flooring is part of a system. Choices should always be based on objective, researched evidence. When you partner with us, we look at all possible items that may need to integrate with the floor, and, focusing on your goals and objectives, help you find the right floor for your application.



